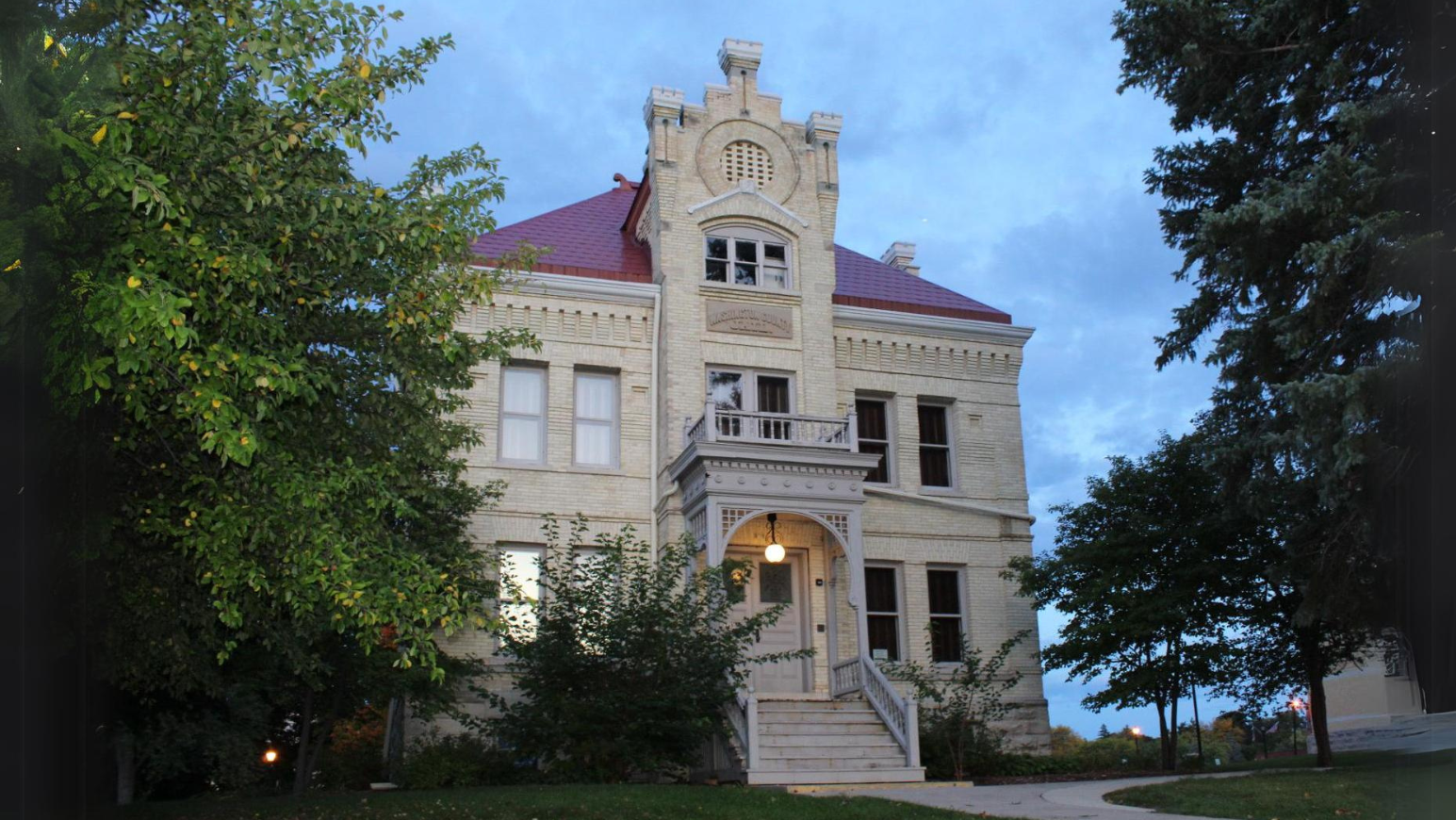Built To Be Escape-Proof – But Was It?
1886 until 1962, the Old Sheriff’s Residence and Jail housed the County sheriffs and their families as well as the men, women, and juveniles on the wrong side of the law. Much of the historic building’s structure and prison cells remain unchanged from the early 1900s. The Sheriff’s Residence décor has been restored to an eclectic mix of traditional and mid-century modern styles.
Step into the Sheriff’s Shoes for a Day
Constructed in 1886 to replace a wood structure on the site, the Old Sheriff’s Residence and Jail was built to be fire and escape-proof. It was the (unpaid) job of the sheriff’s wife to see to the prisoners’ care, a common arrangement at the time, but few of these structures survive today. Take the guided tour to see the jail cells, hear stories of jailbreaks from the eight-room cell block and reminiscences from the sheriffs’ families, and learn the architectural history of this National Register of Historic Places building.
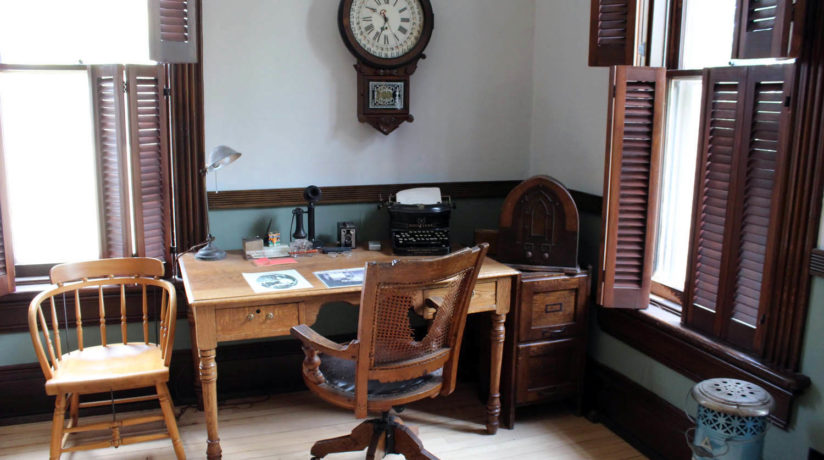
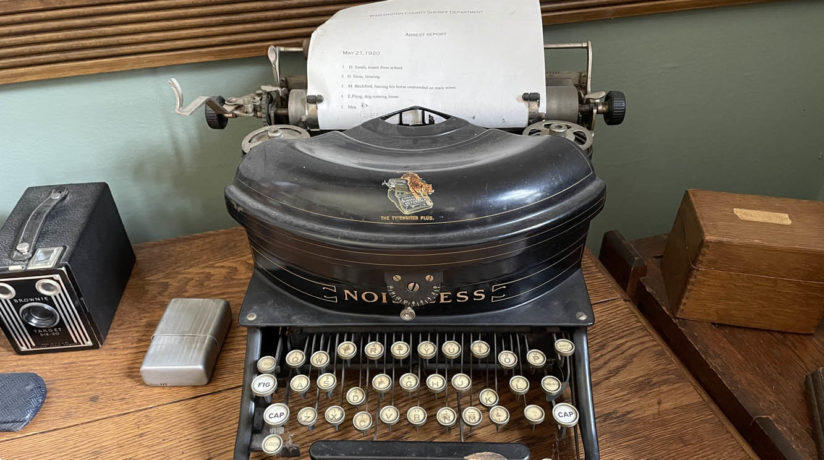
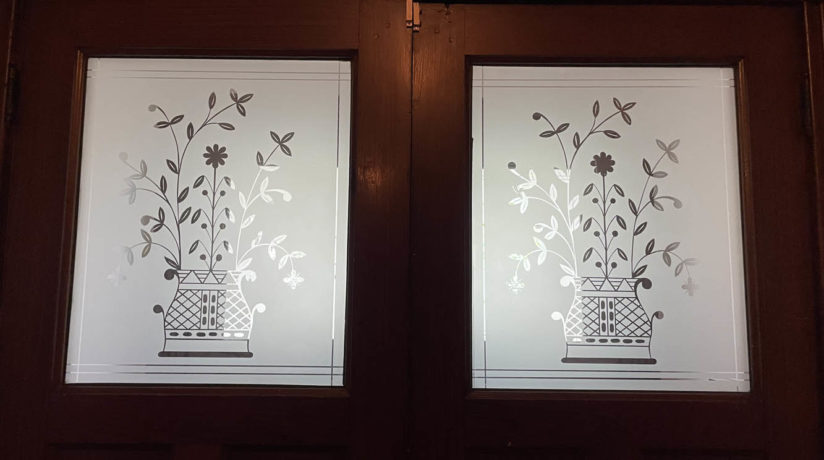
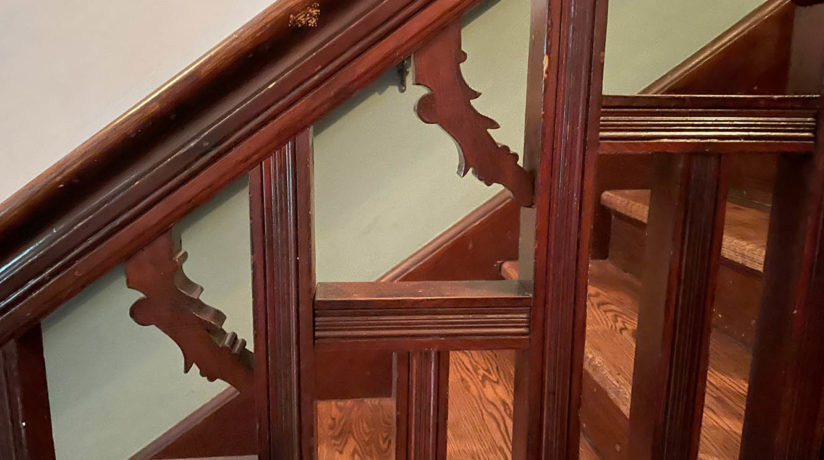
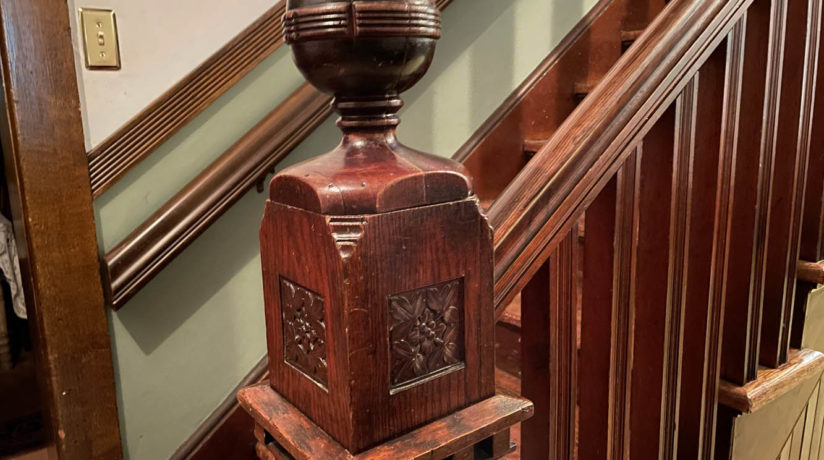
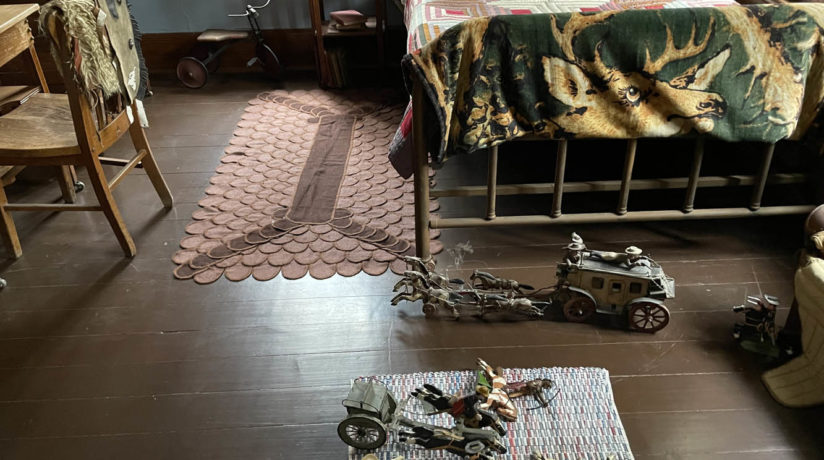
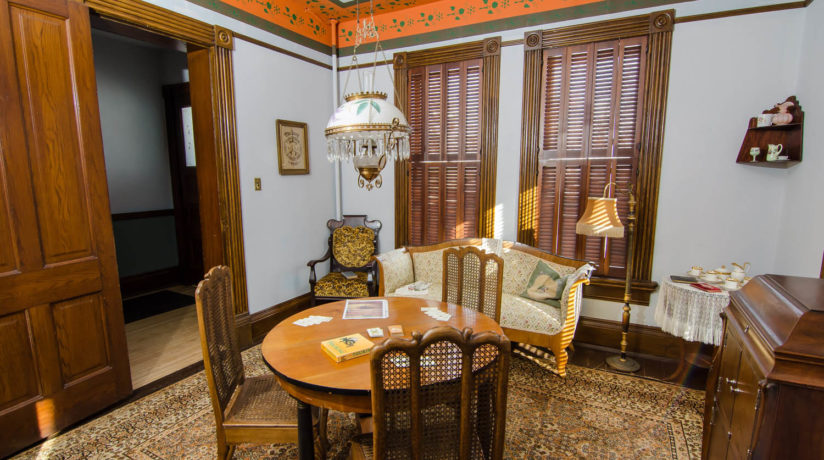
In earlier times, it was common for the sheriff’s family and prisoners to share a residence building. Few of these structures survive today.
Preservation of the Washington County Jail
The 1886 Jailhouse was designed by Milwaukee architect H.C. Koch. Electricity was added just before 1920, and plumbing in 1938. By 1960, a new, larger Washington County jail was under construction, and the old sheriff’s residence and jail were leased to the Washington County Historical Society as a museum and research space. The original hardwood floors, woodwork, door hardware, and light fixtures have been restored, and three of the cells are set up as they would have been while in use. In the sheriff’s residence, each family brought their own furniture and would have had a blend of styles through the years.
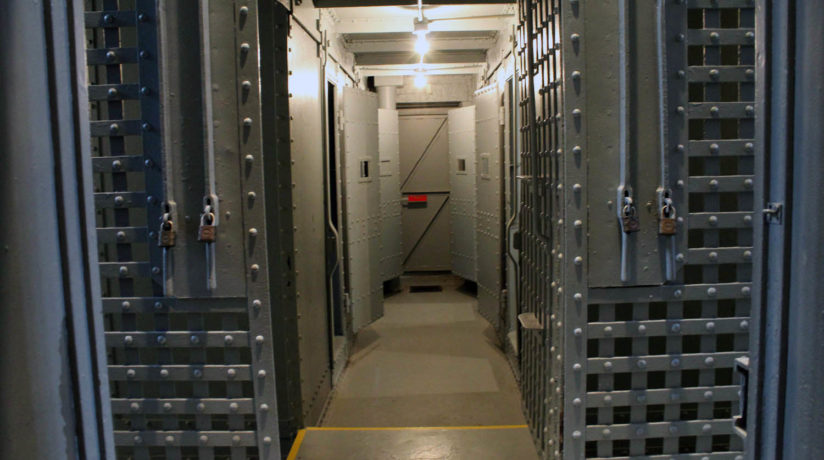
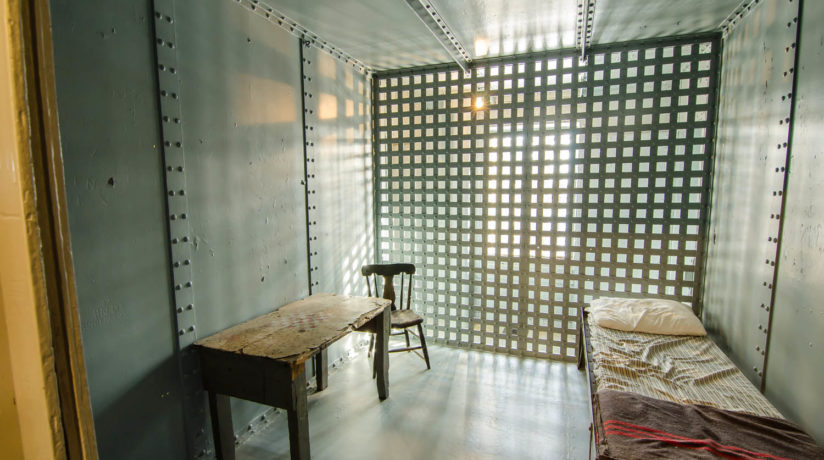
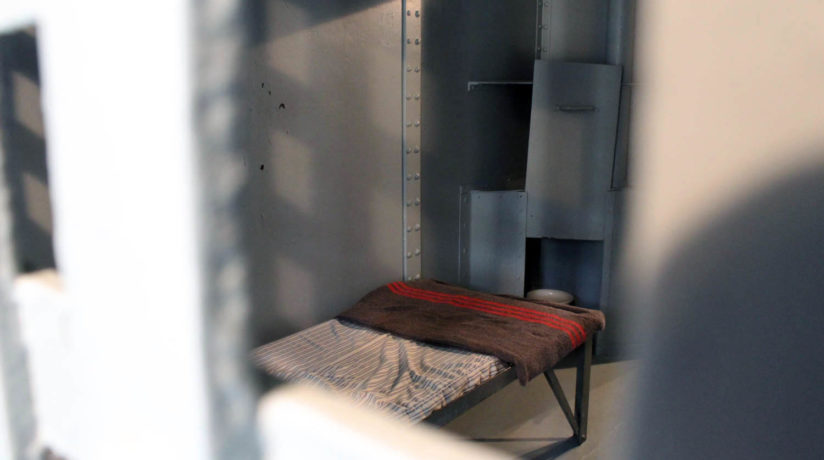
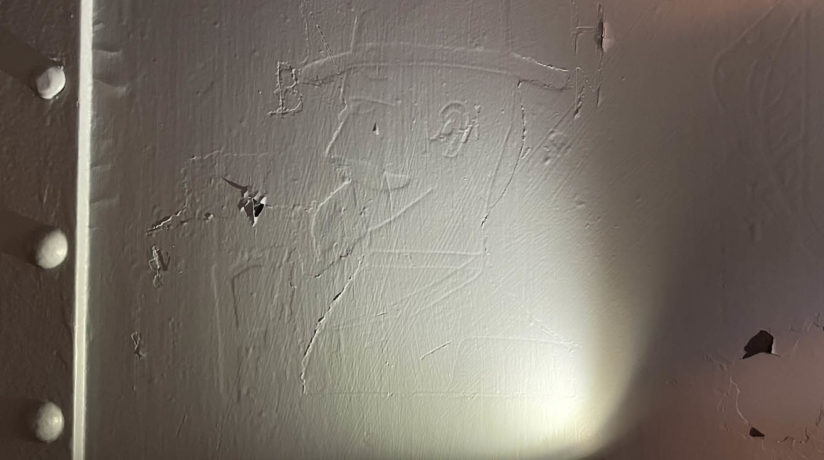
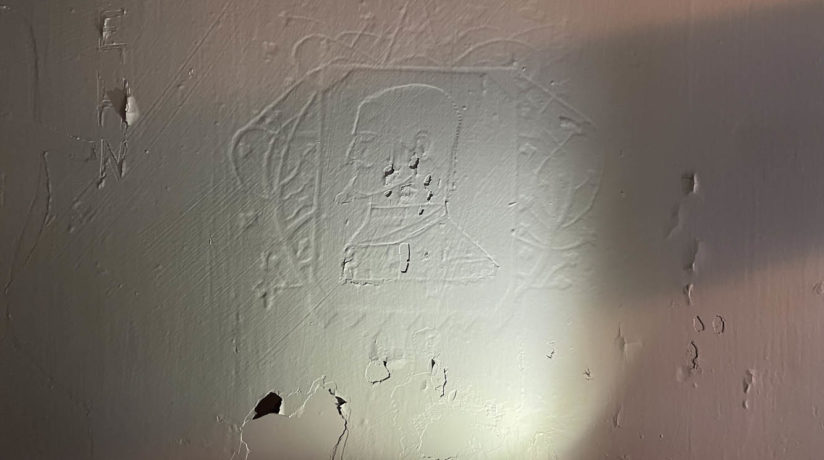

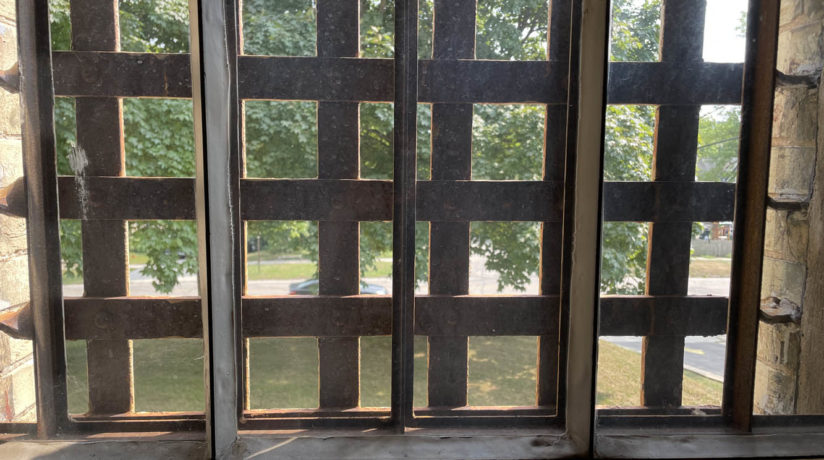
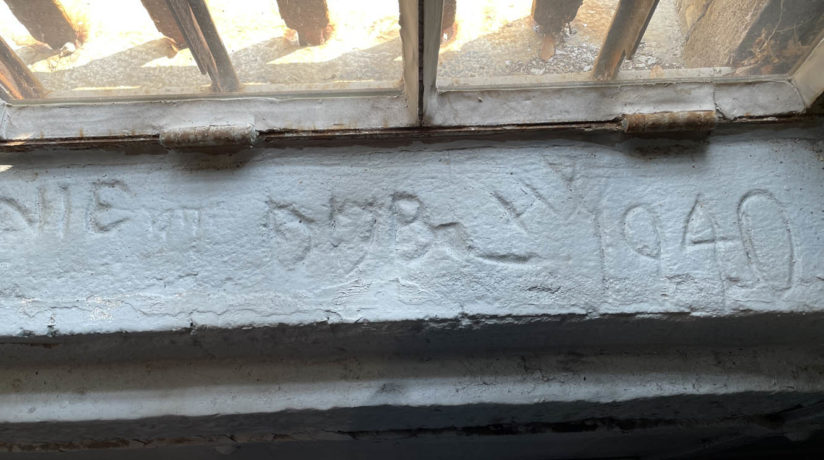
Join a guided tour of the 1886 Jailhouse Museum to walk through the County sheriff’s home and workplace as well as the fully intact cell block.
Call (262) 335-4678 to schedule.
