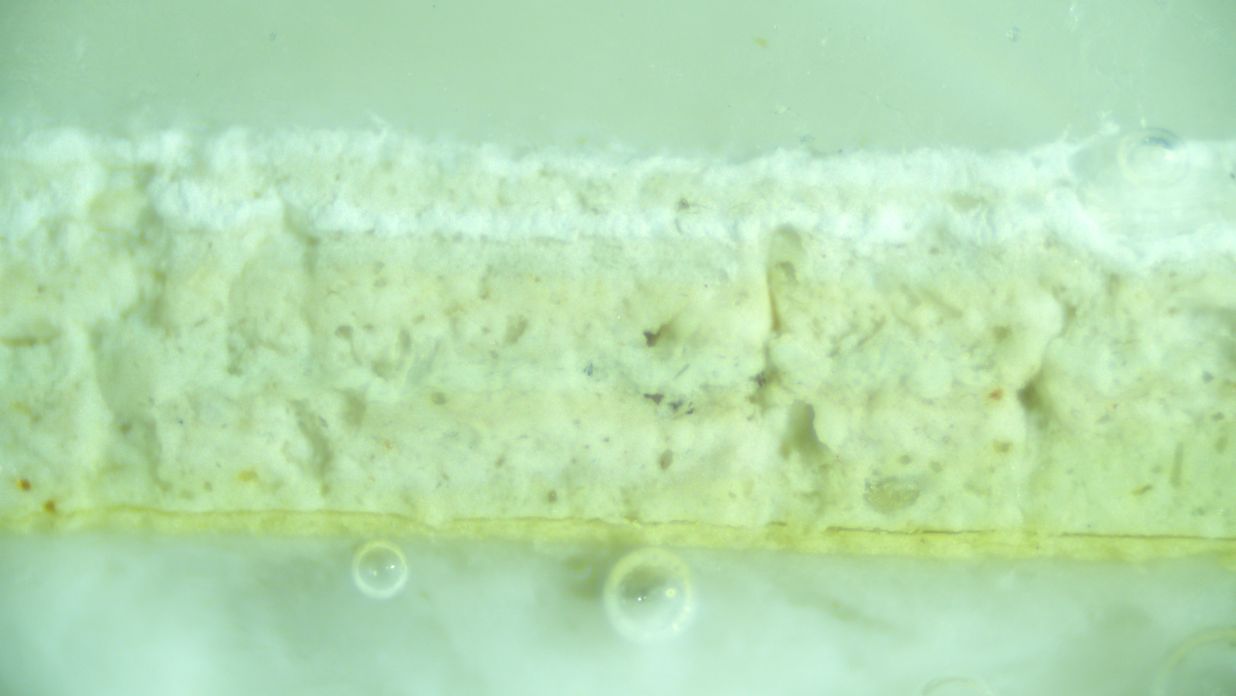Learning something new everyday is an old adage that really does have truth to it. While working on our most recent project, Plaster Ceiling Stabilization, we’ve uncovered three pieces of fascinating research about the forgotten history of our beloved 1889 Courthouse.
On the second floor, in the former Office of the Superintendent of Schools, the ceiling underwent conservation treatment to re-adhere the damaged plaster to its original frame. (Side note, in case this is the first time you’re hearing about this project, check out our previous post highlighting the work.)
Following our procedure for treatment, samples of the plaster wall and ceiling were taken for future analysis, but this time, that future analysis is now. And what we’ve found sheds a new light on how the building was built and what that room looked like in 1889.
So here’s what we’ve found:
Fascinating Research Finding #1
One section of the plaster ceiling, over the north door communicating with the room, was completely missing. This includes the lath, which is the wood framing pieces that the wet plaster would have been applied to originally in the 19th century.

Despite the deep sadness for us historic building fanatics over the missing plaster and lath, the opening granted access to the joists—the framing members that support the flooring for the room above and act as the frame to nail the lath to for this room’s ceiling. This access is where we really started to get excited.
From the exposed joists, we were able to record the dimensions of the framing, see how it was connected to the brick structure, and, even cooler, verify its wood species microscopically. That’s right, we said “verify its wood species microscopically.”
What?
A sample of the wood was extracted from the joist, I’m talking like a piece about half of the size of a matchstick. That matchstick-sized piece was boiled in water to soften and then paper-thin slices were removed and permanently mounted on a glass slide. The mounted paper-thin slices were then analyzed under magnification from a high-powered microscope. And here’s some of what we saw:
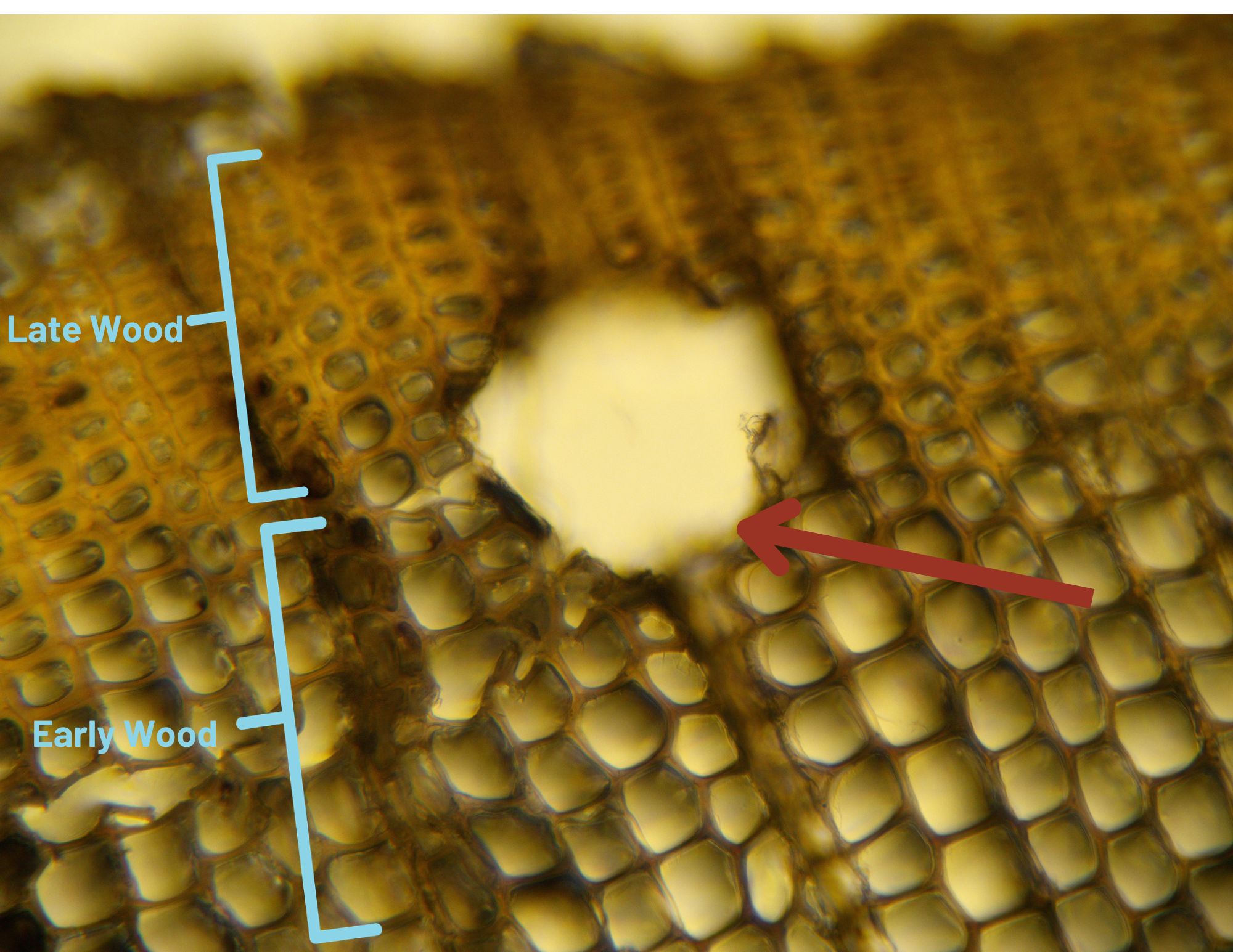
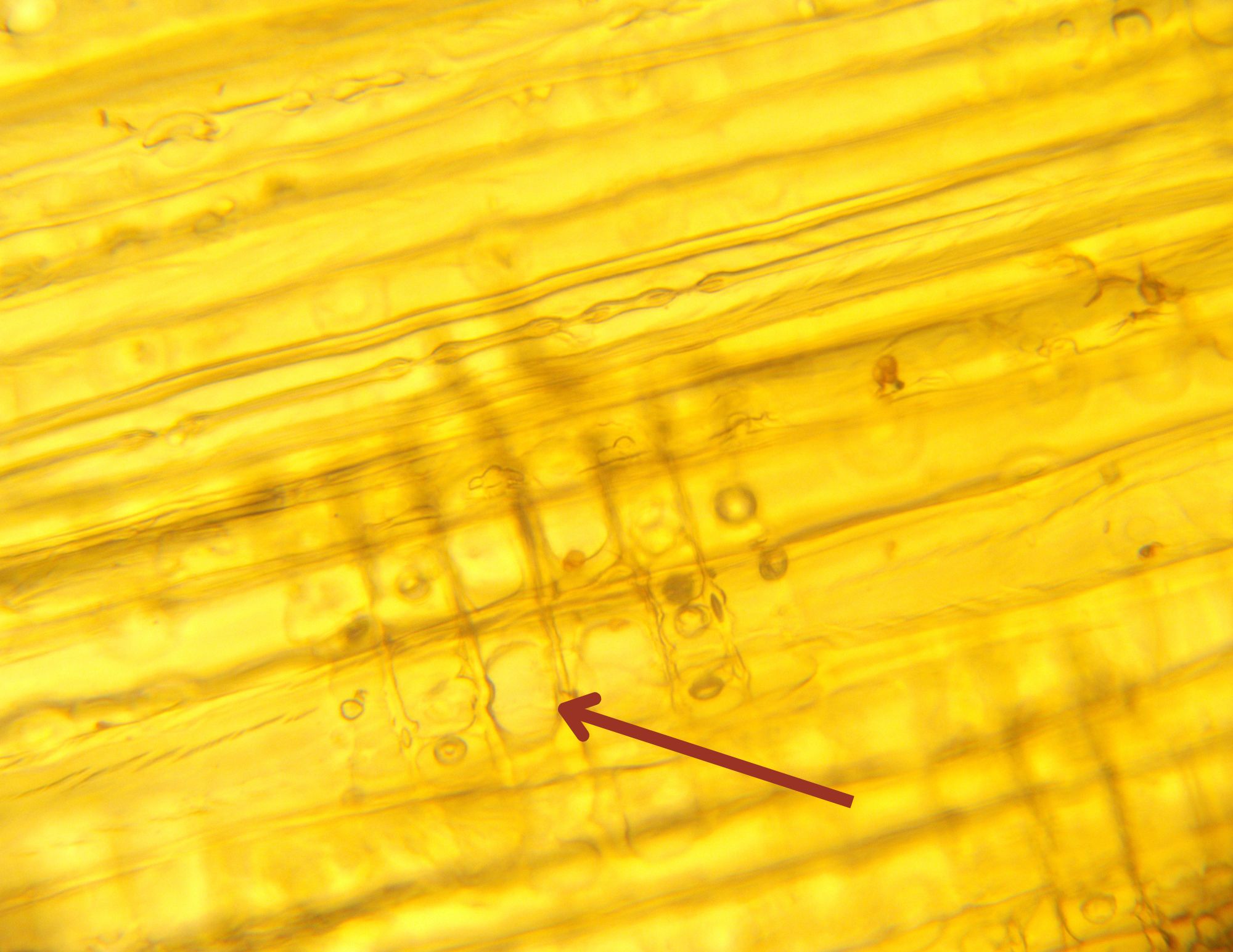
Based on the cellular pattern of the sample, there are specifics noted in the images in this post as well as other markers not in this post that tell us that this wood is…ready the drum roll…Eastern white pine (Pinus strobus for lovers of Latin).
What’s super neat about this information, in historical context, is that around the beginning of the 20th century (1900s), most trade publications and manuals indicated that the stock of high-quality, old growth Eastern white pine had been heavily over harvested, and that the recommended use for this wood in construction was non-framing elements (think doors, windows, trim, etc.). Given that our courthouse was built in 1889, we still have good old growth, framing members of Eastern white pine.
Pretty cool, right?
Fascinating Research Finding #2
Outside of wood, our next fascinating research find involved the plaster itself. The type of plaster we see in the 1889 Courthouse feels lime-based, though further analysis would need to be done to verify (maybe a future blog post?). But for certain, our plaster mix contains fibers. Much like modern road building, where metal rebar is included in the concrete, fibers in plasters help reinforce the mix and create the strong system we’ve all come to know and love.
When talking about historic plaster, the question is always asked, “Is it human or horse hair in the plaster?”
So, we decided to bust out our microscope again to take a look at a few fiber samples from the plaster. Similar to the wood samples, the fiber samples were permanently mounted to a glass slide for analysis. As interesting (or crazy?) as it sounds, what we ended up seeing is even better.
Here’s some of what we saw under the microscope:
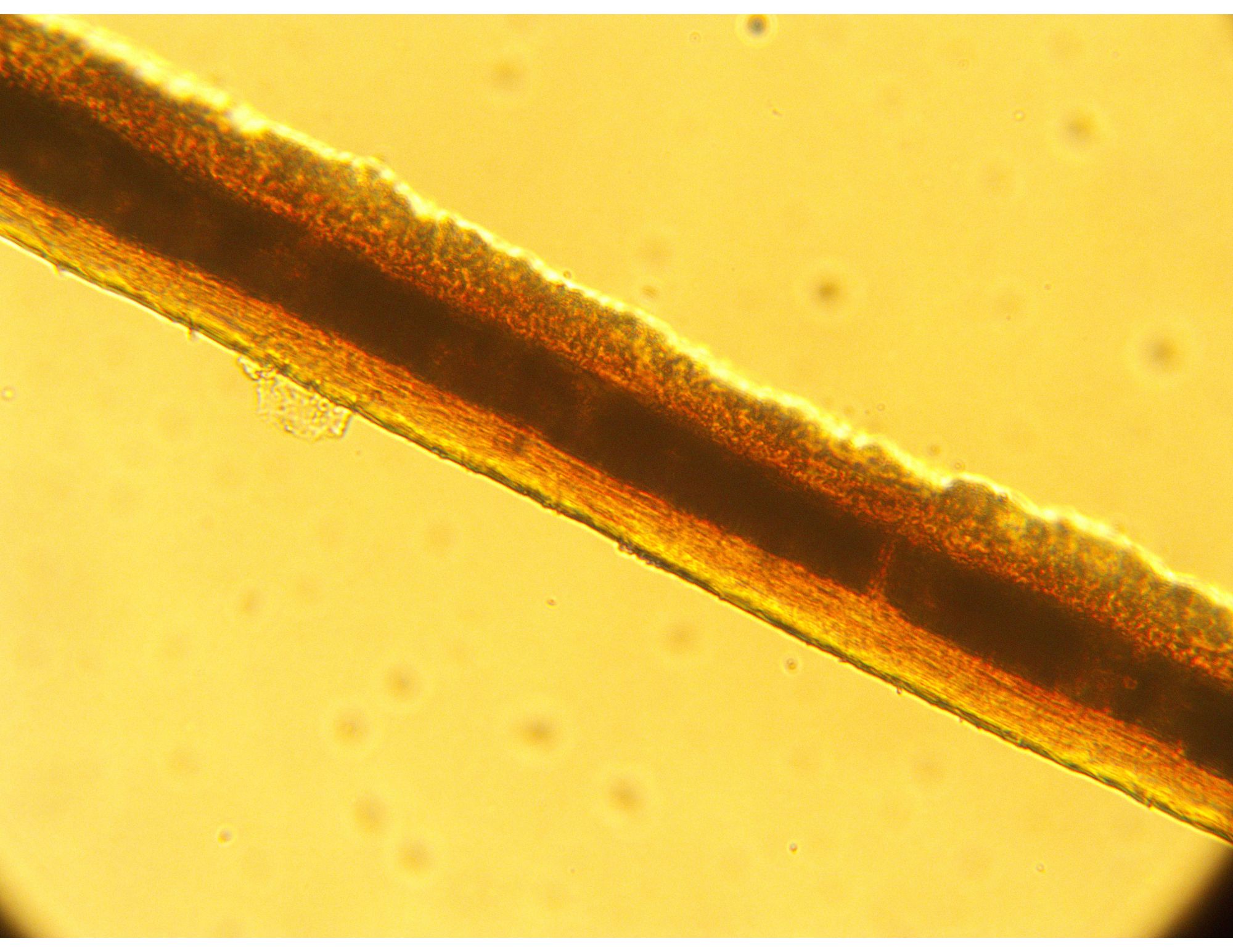
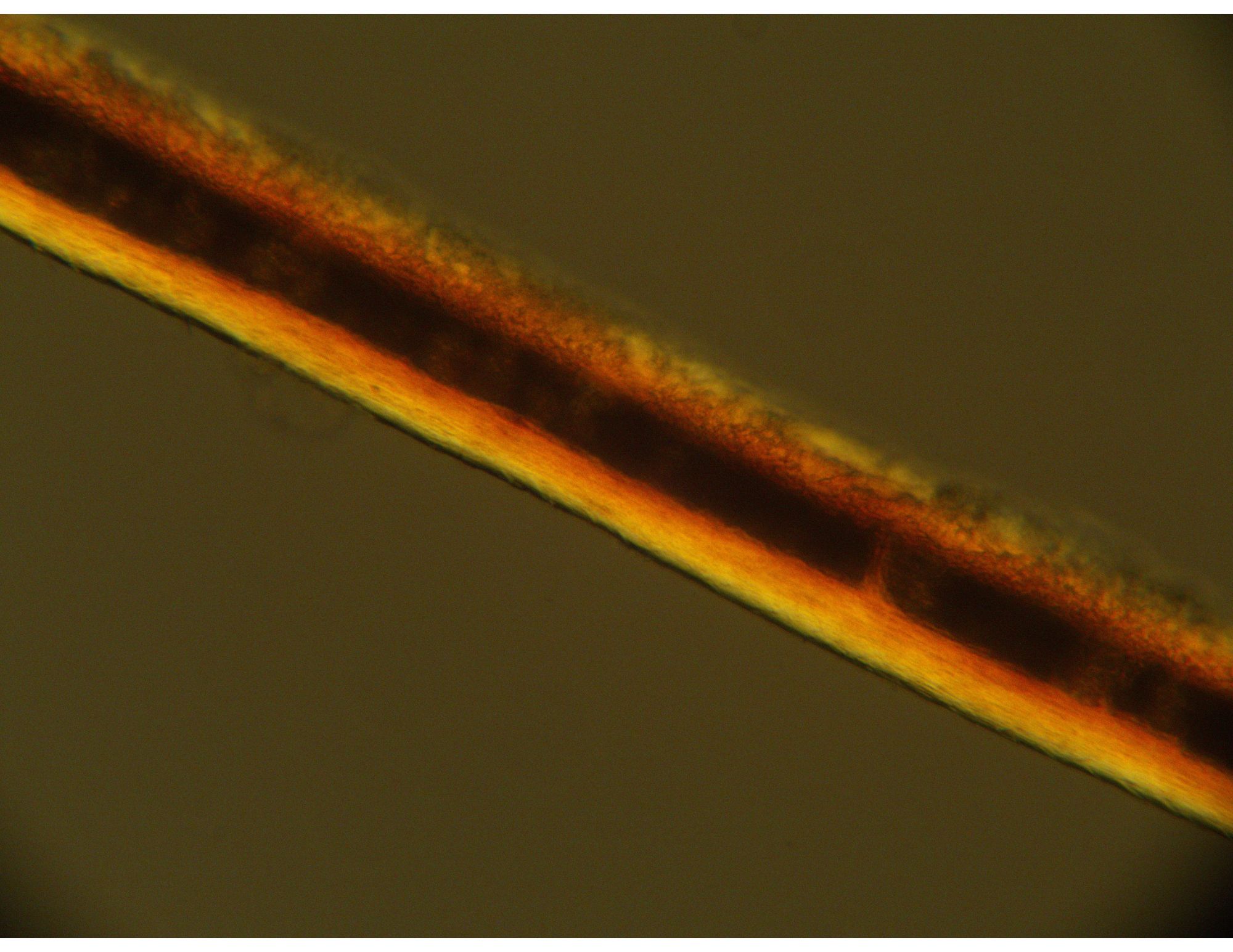
The little nuances and indicators of the fiber sample were consistent with one particular animal: cow. While it may seem not-so-ironic that we are in the ‘land of dairy’ and have cow hair in our plaster, it was a very common practice across the country. With the exception of goat hair, cow or cattle hair was used as the primary reinforcement to plaster mixes mainly because the hair contained tiny barbs and enough surface texture to grab and hold on to the plaster. Horse and human hair were not frequently used because the fibers were too smooth, sacrificing the reinforcement properties.
Fascinating Research Finding #3
While wood and cow hair are fascinating in their own right, one of the best uncovered findings was the color scheme of the room itself. Wall and ceiling samples were taken and cast in a clear resin, and then polished smooth in order to be analyzed using our trusty microscope under visible and ultraviolet light (a service we offer here at The Tower Heritage Center). What we saw was amazing:
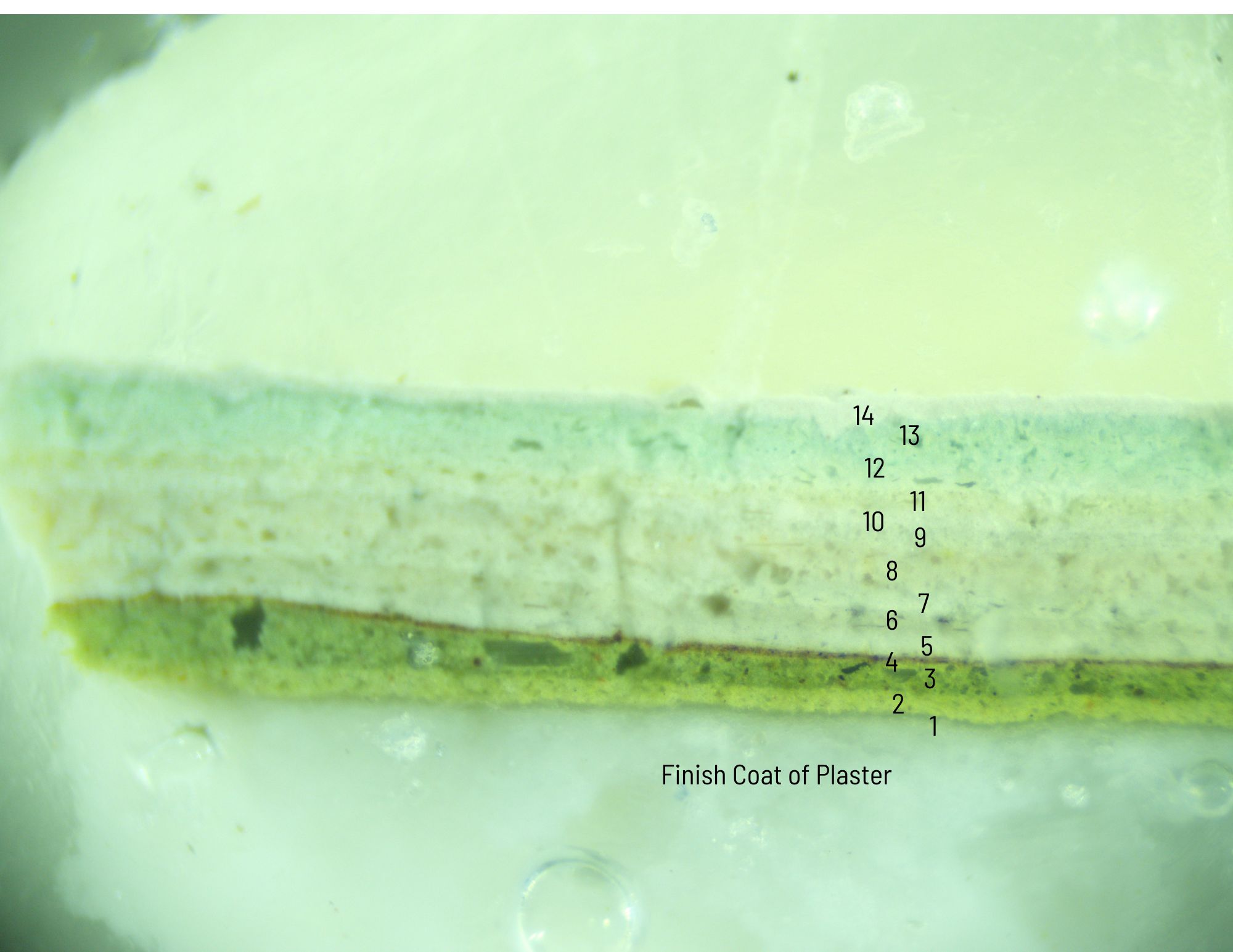
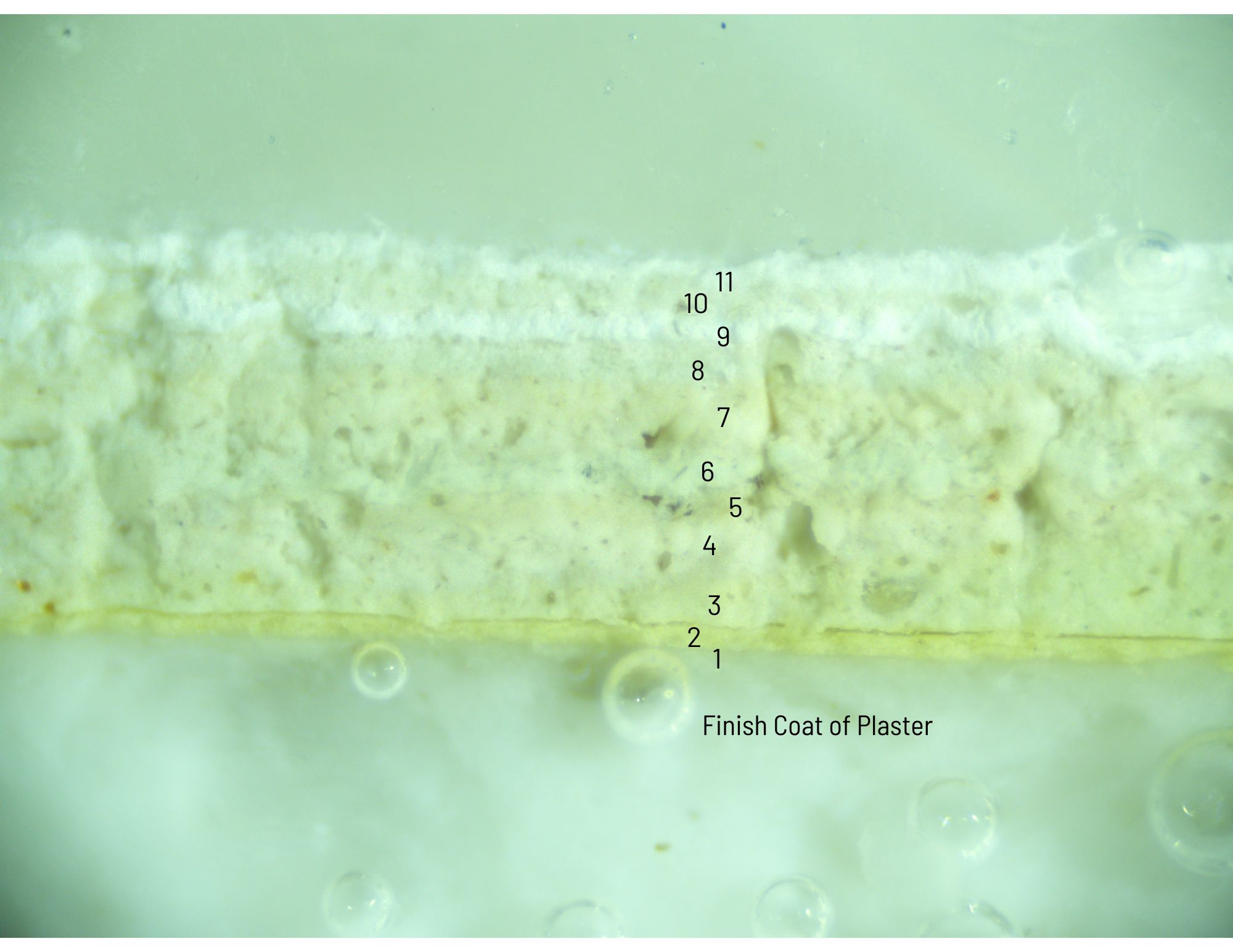
The wall sample had quite the mix of layers (14 to be exact) and colors. Not every layer equates to a given year, but usually, it is two or three layers that make up a painting campaign that can be tied to a year or date range (in terms of painting sequence, think of primer and finish coat layers as one campaign). For the wall, the earliest campaign, ca. 1889, had a lovely green layer. A very close color match to our modern Benjamin Moore paints would be Perennial 405.
Similar to the walls, the ceiling also had several layers (11), but more similar colors. Our color match to modern Benjamin Moore paints would be close to Fun in the Sun 358, which is a light, buttery cream.
So the entire finish scheme for that room likely had varnished wood floors, golden varnished wood wainscoting and moldings, green paint on the plaster wall above the wainscoting, and a light, buttery cream plaster ceiling color. What a sight it must have been!
Parting Words
The fascinating research finds of Eastern white pine, cow hair, and green and cream paint colors all came to be because of our work on the Plaster Ceiling Stabilization project. Our efforts to save our original, 1889 plaster ceilings has been a huge undertaking, and one that could not be possible without the generous support of some of our community members.
Our project is nearing the halfway point, and is far from over. We still need your help in making our goal of raising $40,000 to cover the cost of saving our 1889 plaster ceilings.
Make a gift today using the button below, or via mail to our office (320 S. 5th Avenue, West Bend, WI 53095)! Your help is vital to saving this incredible historic resource! And stay tuned for future project updates!
You Make Our Work Possible!
As a nonprofit organization independent of county funding, we rely on community support to keep Washington County’s stories alive. Members are our greatest champions – helping us live out our mission of forging meaningful connections across generations. We invite you to become a member and consider making an additional gift of support. Contact us about sponsorship opportunities for local businesses as well.
